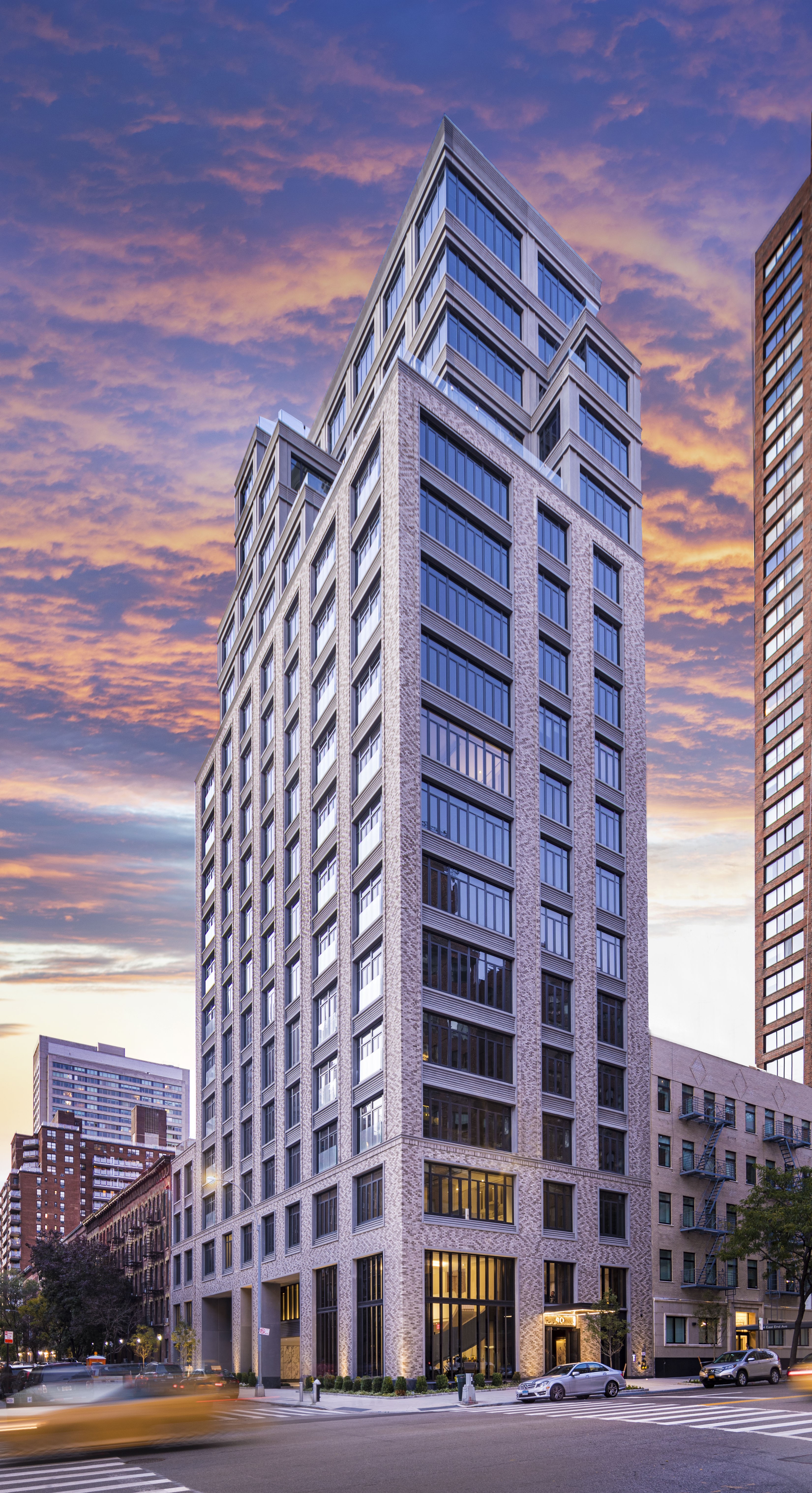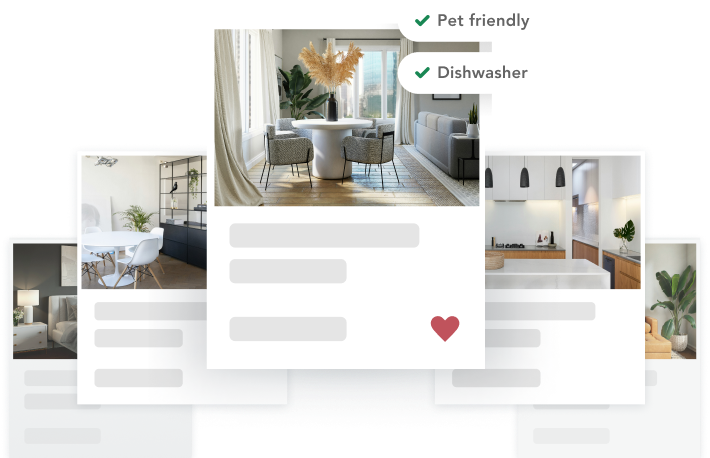40 East End Avenue, 7/8B Yorkville, Manhattan, NY 10028
sold | Condo | Built in 2019
- Maintenance/Common Charges: $3,700
- Monthly Taxes: $5,277
This is a carousel. Use Next and Previous buttons to navigate. Click on image or "Expand" button to open the fullscreen carousel. Not all information is available from these images.
40 East End Avenue, 7/8B Yorkville, Manhattan, NY 10028
sold | Condo | Built in 2019
- Maintenance/Common Charges: $3,700
- Monthly Taxes: $5,277
The Details
About 40 East End Avenue, 7/8B, Yorkville, Manhattan, NY 10028

key features
Interested? Let’s talk.
Upper East Side
An address on the Upper East Side has been a desirable asset for centuries. Names like Vanderbilt, Carnegie, and Lenox — ones familiar to anyone traveling around the city today — all secured their spot at one time or another. What was once vast farmland became subdivided by NYC’s street grid in the 19th century. Subsequently, construction began on the first wave of iconic apartments and townhouses, many of which continue to captivate us today. Removal of elevated train lines in the 1950s opened up even more rarefied air for New Yorkers to occupy, but worry not: extensive subway service continues to run beneath these glorious streets. Elegant prewar buildings. Stunning Central Park vistas. Iconic cultural institutions. Endless shopping options. The setting of countless books, films, and television shows. For those living on the Upper East Side, however, it’s all those things and more: it’s home.

about the building
40 East End
Apartment Building in Upper East Side
East 81 Street And East 82 Street
- 29 UNITS
- 18 STORIES
- 2019 BUILT

/fit-in/400x400/static-images/agent-placeholder.svg?w=3840&q=75)